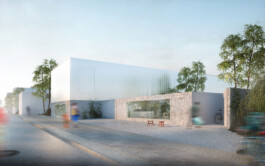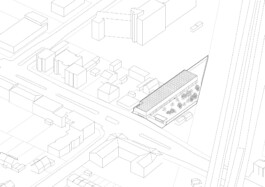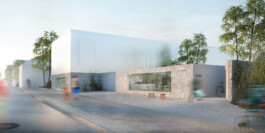
YART →
YART aims to combine ideal working conditions for artists with surplus value for the district. The long structure divides the property into two areas: While the studio building in the south creates a functional work environment for art production, the northern half of the property is used as a shared sculpture garden. The studio building designed in wooden panel construction contains ten painter’s and ten sculptor’s studios. The half-buried basement ensures that both studio types can be delivered directly. While the sculptor’s studios are primarily designed for the delivery of heavy objects, the painter’s studios offer a particularly large wall area and diffuse light through the skylights. The counterpart to the rationality of the studio building is the organically designed sculpture garden. A two-story room for the exhibition and communication of art is located in the front part of the studio building.
Location: Berlin-Lichterfelde
Status: Konzeptverfahren
Year: 2020
Program: Atelier, Exhibition
Role: Initiative, Design
Team: Hans von Bülow, Julian Meisen, Cornelius Voss, Sarina Giffhorn
Partners: Euroboden, WENTRUP
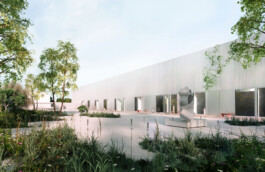
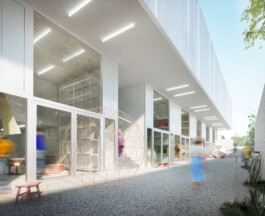
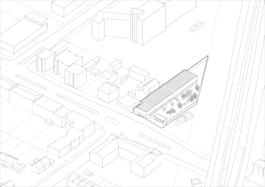
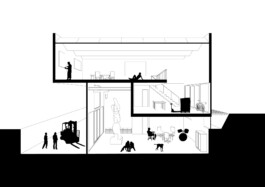
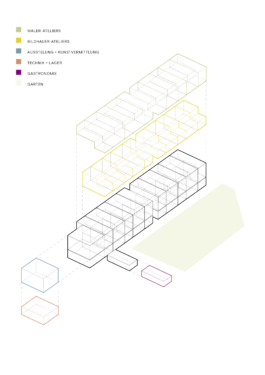
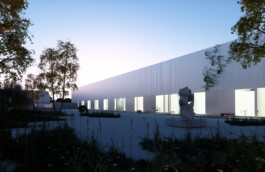
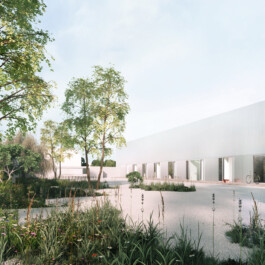
YART
YART aims to combine ideal working conditions for artists with surplus value for the district. The long structure divides the property into two areas: While the studio building in the south creates a functional work environment for art production, the northern half of the property is used as a shared sculpture garden. The studio building designed in wooden panel construction contains ten painter’s and ten sculptor’s studios. The half-buried basement ensures that both studio types can be delivered directly. While the sculptor’s studios are primarily designed for the delivery of heavy objects, the painter’s studios offer a particularly large wall area and diffuse light through the skylights. The counterpart to the rationality of the studio building is the organically designed sculpture garden. A two-story room for the exhibition and communication of art is located in the front part of the studio building.
Location: Berlin-Lichterfelde
Status: Konzeptverfahren
Year: 2020
Program: Atelier, Exhibition
Role: Initiative, Design
Team: Hans von Bülow, Julian Meisen, Cornelius Voss, Sarina Giffhorn
Partners: Euroboden, WENTRUP
