VOLKSHAUSGARTEN
Location: Leipzig
Status: Competition
Client: Ver.di
Year: 2021
Program: Office, Housing
Area: 18.000m²
Role: Design
Team: Hans von Bülow, Julian Meisen, Cornelius Voss, Lennart Weski, Miao Zhou, Linus Bröcker
Landscape: Treibhaus Landschaftsarchitektur
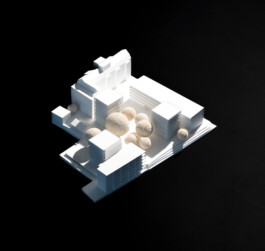
Ver.di, Germany’s second biggest trade union, is planning to build a new work campus at the heart of Leipzig – partly as an extension of the existing Volkshaus, a historic union building with an eventful history; partly as a new structure within its green backyard, Volkshausgarten.
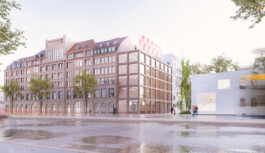
Based on the relationship between New Work and architecture, we started with a question for which there are surprisingly few answers: What does new work actually mean for architecture?
Considering new work's underlying call for hyper-individualized and ever-changing workspaces—that promote encounter based on engineered serendipity —architecture seems to be guided in a paradox: Beyond the realm of interior design, the heterogeneity of new work environments does not require greater architectural complexity, but – on the contrary – radically simple typologies. While only the ephemeral nature of interior design can react to the constant spatial change produced by new work settings, architecture itself retreats to providing just the right shell: Robust, resilient, well dimensioned, perfectly adaptable. Our proposal follows this logic.
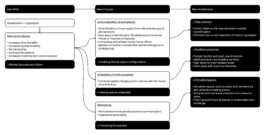
The proposal is developed from three simple settings that relate to the urban context: the extension to the Volkshaus and the adjacent villa create an entrance situation for the campus, a simple housing slab completes the perimeter of the residential structures on the opposite side of the campus, and a profoundly rational office structure in the south mirrors the opposite block edge. Each of those buildings is complemented with a garden house – three almost identical volumes, with a nine-square grid-layout and a green facade, which turn the central garden of the campus into a three-dimensional green space.
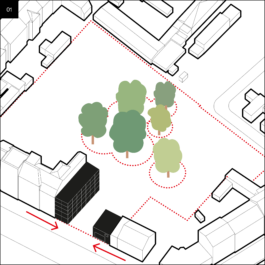
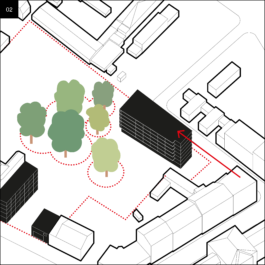
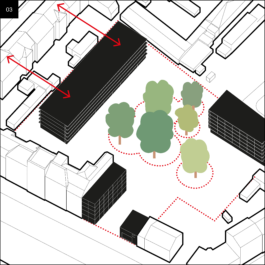
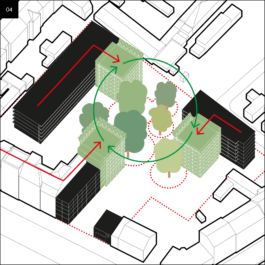
Seeking to unite economic and ecologic requirements, the proposal reduces the buildings footprint through its compact volumes. All buildings are constructed in timber, mostly out of prefabricated elements.
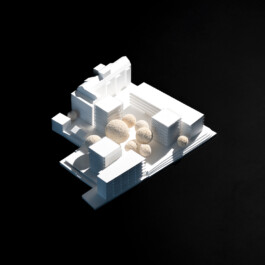
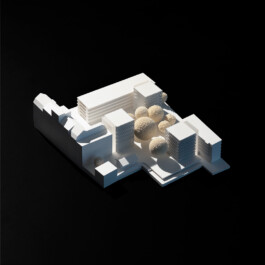
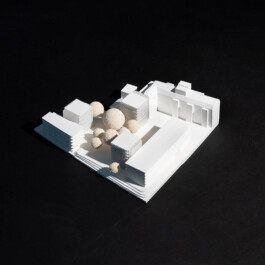
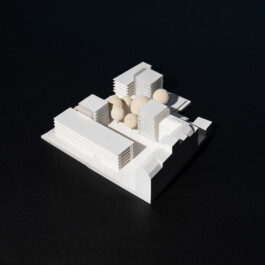
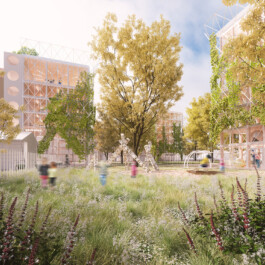
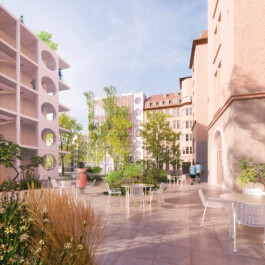
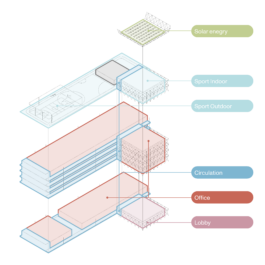
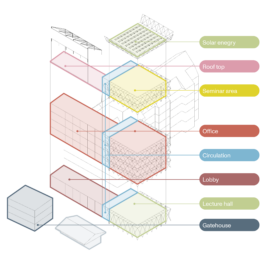
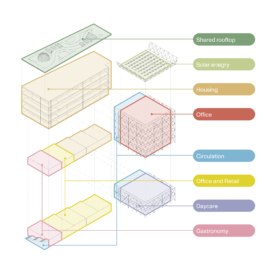

VOLKSHAUSGARTEN
Location: Leipzig
Status: Competition
Client: Ver.di
Year: 2021
Program: Office, Housing
Area: 18.000m²
Role: Design
Team: Hans von Bülow, Julian Meisen, Cornelius Voss, Lennart Weski, Miao Zhou, Linus Bröcker
Landscape: Treibhaus Landschaftsarchitektur
Ver.di, Germany’s second biggest trade union, is planning to build a new work campus at the heart of Leipzig – partly as an extension of the existing Volkshaus, a historic union building with an eventful history; partly as a new structure within its green backyard, Volkshausgarten.

Based on the relationship between New Work and architecture, we started with a question for which there are surprisingly few answers: What does new work actually mean for architecture?
Considering new work's underlying call for hyper-individualized and ever-changing workspaces—that promote encounter based on engineered serendipity —architecture seems to be guided in a paradox: Beyond the realm of interior design, the heterogeneity of new work environments does not require greater architectural complexity, but – on the contrary – radically simple typologies. While only the ephemeral nature of interior design can react to the constant spatial change produced by new work settings, architecture itself retreats to providing just the right shell: Robust, resilient, well dimensioned, perfectly adaptable. Our proposal follows this logic.

The proposal is developed from three simple settings that relate to the urban context: the extension to the Volkshaus and the adjacent villa create an entrance situation for the campus, a simple housing slab completes the perimeter of the residential structures on the opposite side of the campus, and a profoundly rational office structure in the south mirrors the opposite block edge. Each of those buildings is complemented with a garden house – three almost identical volumes, with a nine-square grid-layout and a green facade, which turn the central garden of the campus into a three-dimensional green space.




Seeking to unite economic and ecologic requirements, the proposal reduces the buildings footprint through its compact volumes. All buildings are constructed in timber, mostly out of prefabricated elements.

Large outdoor spaces on each floor establish a strong relationship between the residents and the surrounding green space, while the courtyard’s green landscape creates a public urban garden, which is divided into different green areas by a structure of paths.


