SILO
Location: Uckermark, Brandenburg
Status: Study
Client: Private
Year: 2021
Program: Atelier
Role: Design, Development
Team: Hans von Bülow, Julian Meisen, Cornelius Voss
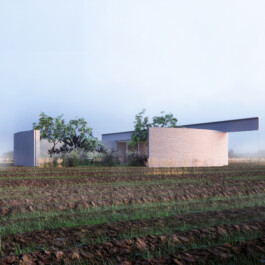
SILO is designed for a vast and empty landscape, its main components are fields and windmills. The straight line of the distant horizon is always present. Situated within this smooth space, like an island in the ocean, SILO creates a world of its own. A round wall and a cell determine a generous courtyard and a small indoor space. Its form refers to its agricultural context, taking up the shape of a typical slurry silo, which can be found in the area.
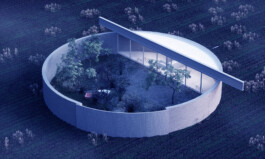
Built on a plot, which is zoned for residential use, but has been used for agriculture, it allows the farming to continue around its perimeter. The courtyard becomes an outdoor atelier, allowing the temporary residents to use its walls to hang paintings or its partly paved surface to produce large-scale artworks.
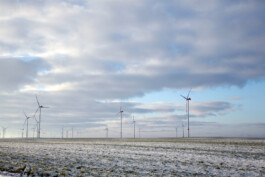
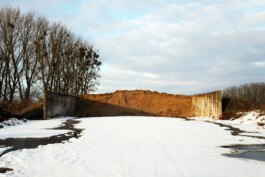
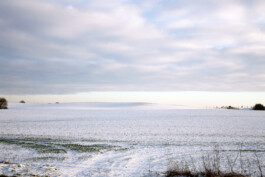
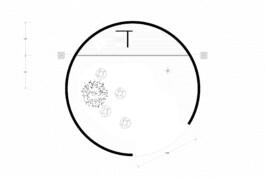
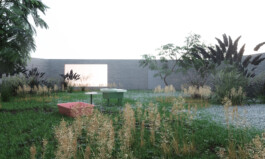

SILO
Location: Uckermark, Brandenburg
Status: Study
Client: Private
Year: 2021
Program: Atelier
Role: Design, Development
Team: Hans von Bülow, Julian Meisen, Cornelius Voss
SILO is designed for a vast and empty landscape, its main components are fields and windmills. The straight line of the distant horizon is always present. Situated within this smooth space, like an island in the ocean, SILO creates a world of its own. A round wall and a cell determine a generous courtyard and a small indoor space. Its form refers to its agricultural context, taking up the shape of a typical slurry silo, which can be found in the area.

Built on a plot, which is zoned for residential use, but has been used for agriculture, it allows the farming to continue around its perimeter. The courtyard becomes an outdoor atelier, allowing the temporary residents to use its walls to hang paintings or its partly paved surface to produce large-scale artworks.




