NEUES AMT ALTONA
Location: Hamburg-Altona
Status: Ongoing
Client: Neues Amt Altona e.G.
Year: 2019-2025
Program: Mixed Use, Office
Area: 6.000m²
Role: Initiative, Development, Design
Team: Hans von Bülow, Julian Meisen, Cornelius Voss, Anne Schubert, Theresa Eitel, Cara Emberger, Linus Bröcker, Miao Zhou, Brit Austermühl
Partner: betahaus Hamburg, Felix Dechert Architekten
www.neuesamt.org
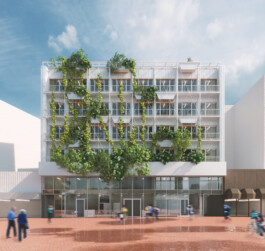
Neues Amt Altona is a development project located in Hamburg-Altona that entails
• the construction of a new cooperative coworking building
• the protection of an existing, affordable creative hub
• the creation of a public ground floor with space for gastronomy, events and neighborhood activities
Initiated by Common Agency and betahaus Hamburg, the project is dedicated to establishing a progressive and collaborative workspace within a socially and ecologically sustainable framework, which is co-owned by its users and rooted within its neighborhood.
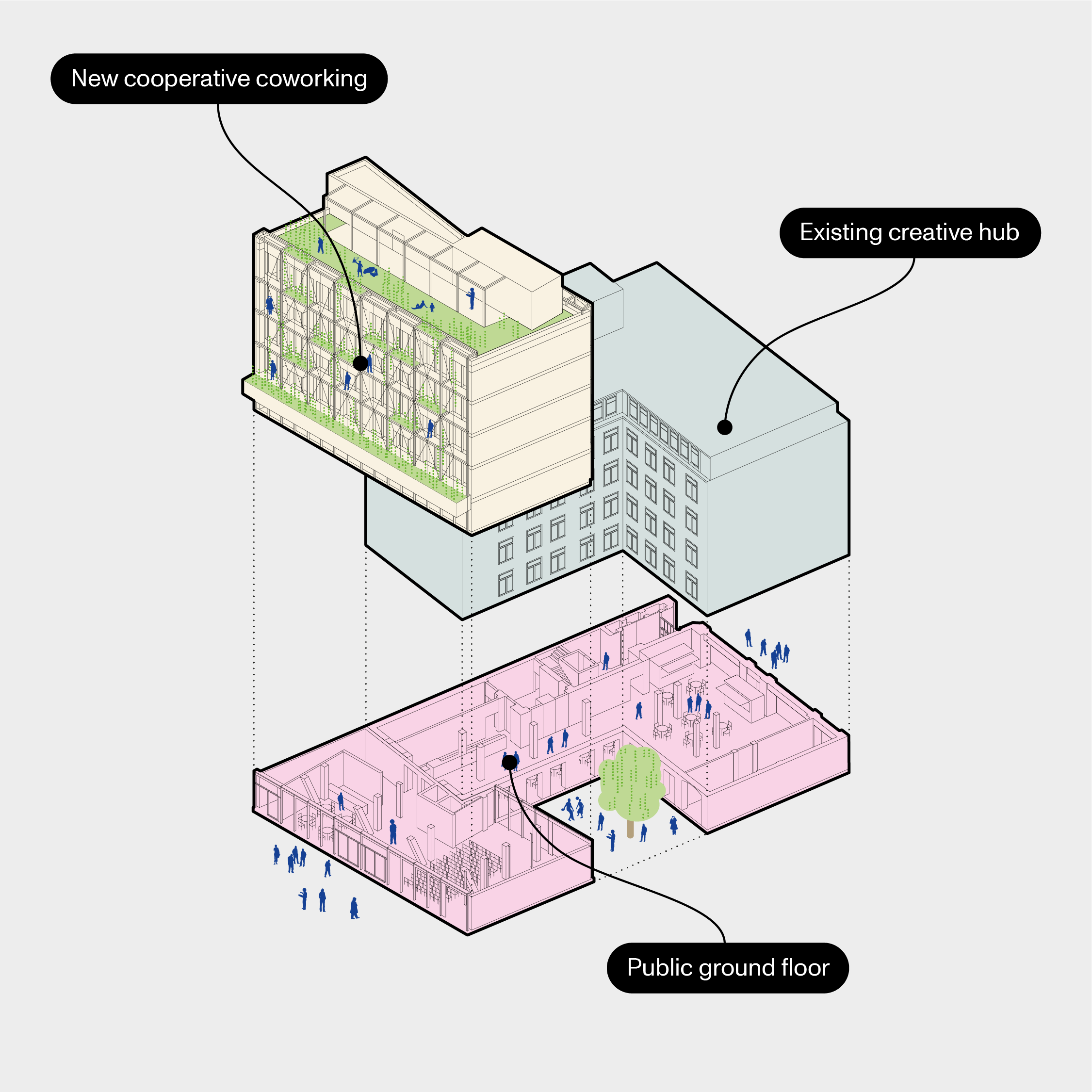
After holding a conceptual tender in 2018, Hamburg’s state-owned real estate company LIG has chosen the concept “Neues Amt Altona” conceived by Common Agency and betahaus Hamburg to be realized. Two years later, the foundation process of the Neues Amt Altona-cooperative was terminated, and the completion of the new building is scheduled for 2026.
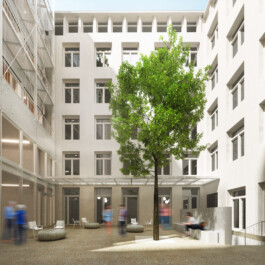
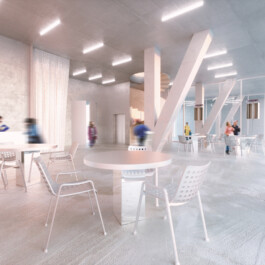
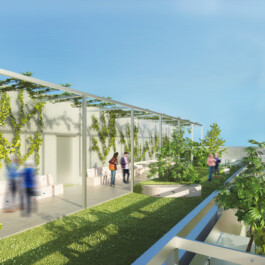
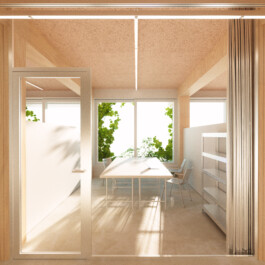
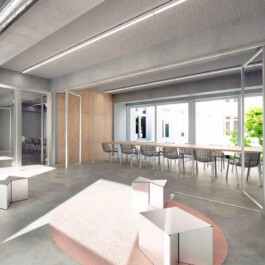
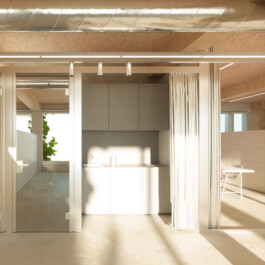
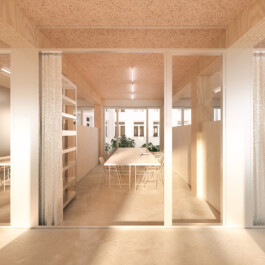
The project is located at the heart of Hamburg-Altona and aims to preserve Altona’s former tax office as an affordable hub for local creatives by securing all existing rents for at least twenty years. An extension of the existing building will create new coworking space for the newly founded cooperative and a strong presence on Altona’s main street, Neue Große Bergstraße. While its roof will serve as a public recreation zone, the ground floor of both the existing and the new building will form a public connection between both sides of the urban block.
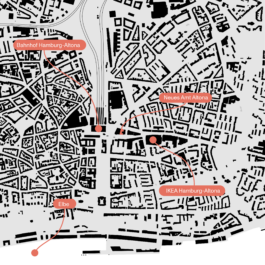
Inside the existing two-storey building on Neue Große Bergstraße – a highly frequented pedestrian zone – the team behind NAA has created a temporary space housing an event and exhibition space on the ground floor, the office of the cooperative on the first floor and a listening bar in the basement.
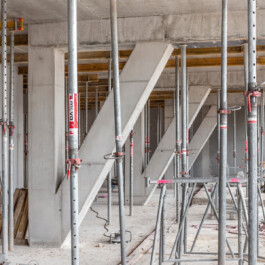
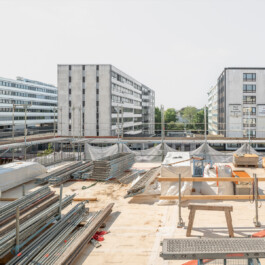
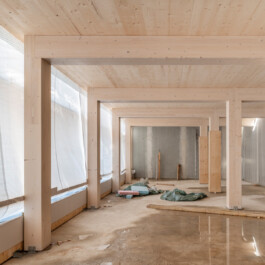
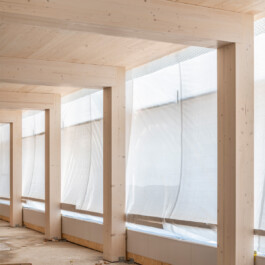
The cooperative model of the project allows its future users – local entrepreneurs and creatives – to co-own their workspaces for below market prices. What makes Neues Amt special is that members of the cooperative do not acquire the right to use a certain number of square meters, but rather a certain number of workplaces, which are serviced by a coworking provider. While the cooperative prevents the building’s commodification by profit-driven real estate speculation for the duration of its existence, it promotes inclusion by opening the ground floor to the public and making 25% of the total office space available to non-profit organizations at very low cost with the financial support of the city.
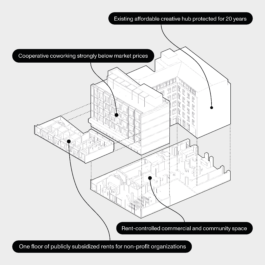
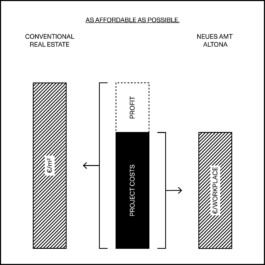
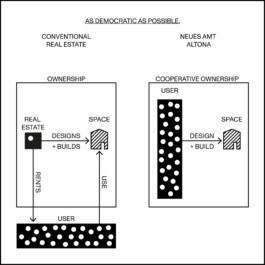
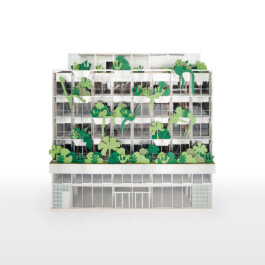
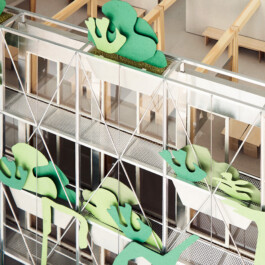
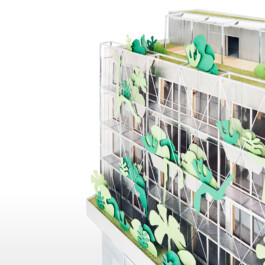
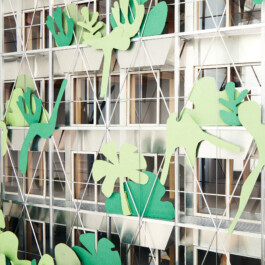
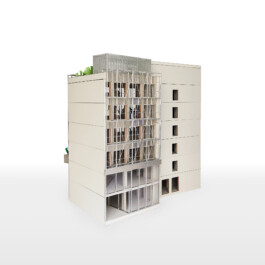
The new building is designed to allow maximum flexibility in spatial configurations for both the co-working zones on the upper floors and the public spaces on the ground floor and thus corresponds the long-term development perspective of the cooperative. While the ground floor is realized in reinforced concrete, creating a robust environment for its public use, the timber construction of the upper floors produces a pleasant indoor climate and drastically reduces the CO₂ emissions during the construction process.
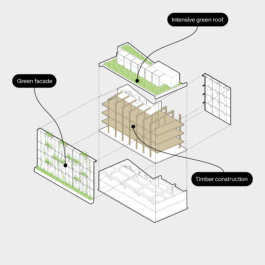
The building's low-tech approach minimizes built-in technologies and reduces operational energy consumption. Instead, its extensive green façade creates a second layer in front of the building, reducing the heat input, creating outdoor space on each floor, and adding a green habitat to Altona’s city center.
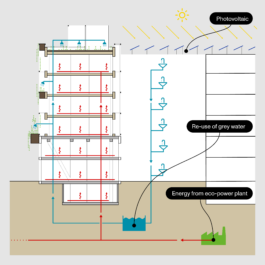

NEUES AMT ALTONA
Location: Hamburg-Altona
Status: Ongoing
Client: Neues Amt Altona e.G.
Year: 2019-2025
Program: Mixed Use, Office
Area: 6.000m²
Role: Initiative, Development, Design
Team: Hans von Bülow, Julian Meisen, Cornelius Voss, Anne Schubert, Theresa Eitel, Cara Emberger, Linus Bröcker, Miao Zhou, Brit Austermühl
Partner: betahaus Hamburg, Felix Dechert Architekten
www.neuesamt.org
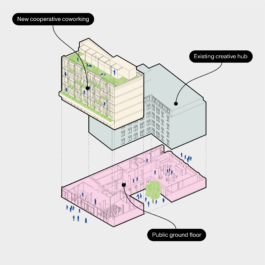
Neues Amt Altona is a development project located in Hamburg-Altona that entails
• the construction of a new cooperative coworking building
• the protection of an existing, affordable creative hub
• the creation of a public ground floor with space for gastronomy, events and neighborhood activities
Initiated by Common Agency and betahaus Hamburg, the project is dedicated to establishing a progressive and collaborative workspace within a socially and ecologically sustainable framework, which is co-owned by its users and rooted within its neighborhood.







The project is located at the heart of Hamburg-Altona and aims to preserve Altona’s former tax office as an affordable hub for local creatives by securing all existing rents for at least twenty years. An extension of the existing building will create new coworking space for the newly founded cooperative and a strong presence on Altona’s main street, Neue Große Bergstraße. While its roof will serve as a public recreation zone, the ground floor of both the existing and the new building will form a public connection between both sides of the urban block.




Inside the existing two-storey building on Neue Große Bergstraße – a highly frequented pedestrian zone – the team behind NAA has created a temporary space housing an event and exhibition space on the ground floor, the office of the cooperative on the first floor and a listening bar in the basement.

The cooperative model of the project allows its future users – local entrepreneurs and creatives – to co-own their workspaces for below market prices. What makes Neues Amt special is that members of the cooperative do not acquire the right to use a certain number of square meters, but rather a certain number of workplaces, which are serviced by a coworking provider. While the cooperative prevents the building’s commodification by profit-driven real estate speculation for the duration of its existence, it promotes inclusion by opening the ground floor to the public and making 25% of the total office space available to non-profit organizations at very low cost with the financial support of the city.


The new building is designed to allow maximum flexibility in spatial configurations for both the co-working zones on the upper floors and the public spaces on the ground floor and thus corresponds the long-term development perspective of the cooperative.





While the ground floor is realized in reinforced concrete, creating a robust environment for its public use, the timber construction of the upper floors produces a pleasant indoor climate and drastically reduces the CO₂ emissions during the construction process.

The building's low-tech approach minimizes built-in technologies and reduces operational energy consumption. Instead, its extensive green façade creates a second layer in front of the building, reducing the heat input, creating outdoor space on each floor, and adding a green habitat to Altona’s city center.
