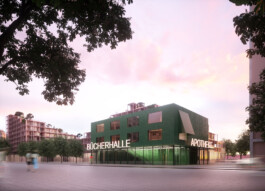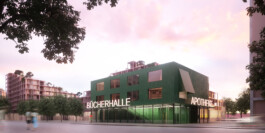
NEUER BERLINER PLATZ →
After its construction in 1962, Berliner Platz – located in Hohenhorst, a neighbourhood on the north-eastern edge of Hamburg – successfully combined retail and public space. Today, it has turned into a deserted shopping mall characterized by thresholds and barriers. Where has Berliner Platz gone?
Our design for Neuer Berliner Platz aims to make Berliner Platz an extroverted place again, inverting the existing introverted structure into an open and outward-facing group ensemble of buildings. Neuer Berliner Platz consist of three building volumes: Two apartment blocks and a small gatehouse with public uses.
The terraced form of the apartment blocks adapts to the crucial parameters of the urban context: neighbouring building heights, noise pollution, optimized lighting and visual relationships shape pragmatic yet striking buildings. The main retail spaces are accommodated on the ground floor of the two large structures. The above housing units are conceived as wooden modular construction, which are accessed by inserted cores and encompassed by a filigree reinforced concrete construction in which the apartments' winter gardens are housed. The roof terraces are either allocated to individual apartments or, if attached to one of the staircases, serve as communal areas for the residents, offering panoramic views of the surrounding green areas.
Neuer Berliner Platz imagines an optimistic new beginning for the neighbourhood, restoring Berliner Platz as the heart of Hohenhorst.
Location: Hamburg-Jenfeld
Status: Competition, 3. Prize
Year: 2020
Program: Retail, Housing
Role: Design
Team: Hans von Bülow, Julian Meisen, Cornelius Voss, Lukas Veltrusky, Viktoria Bruns, Kawalpreet Singh, Felix Dechert
Partner: Heine Architekten, WES Landschaftsarchitektur
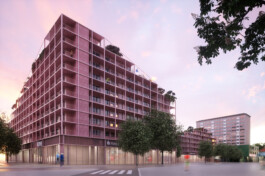
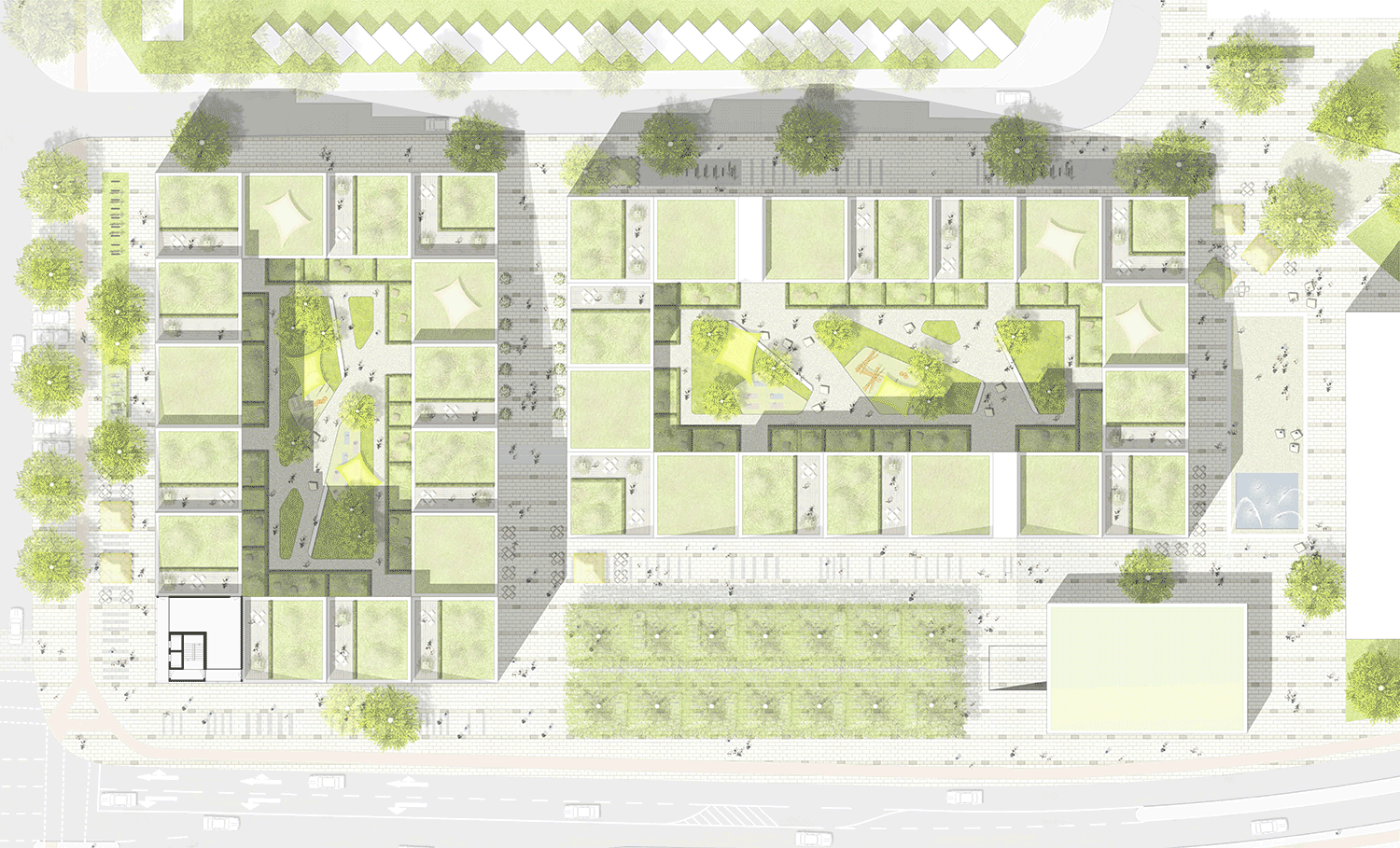
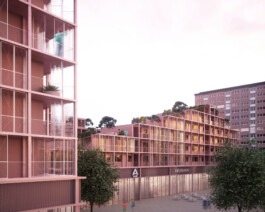
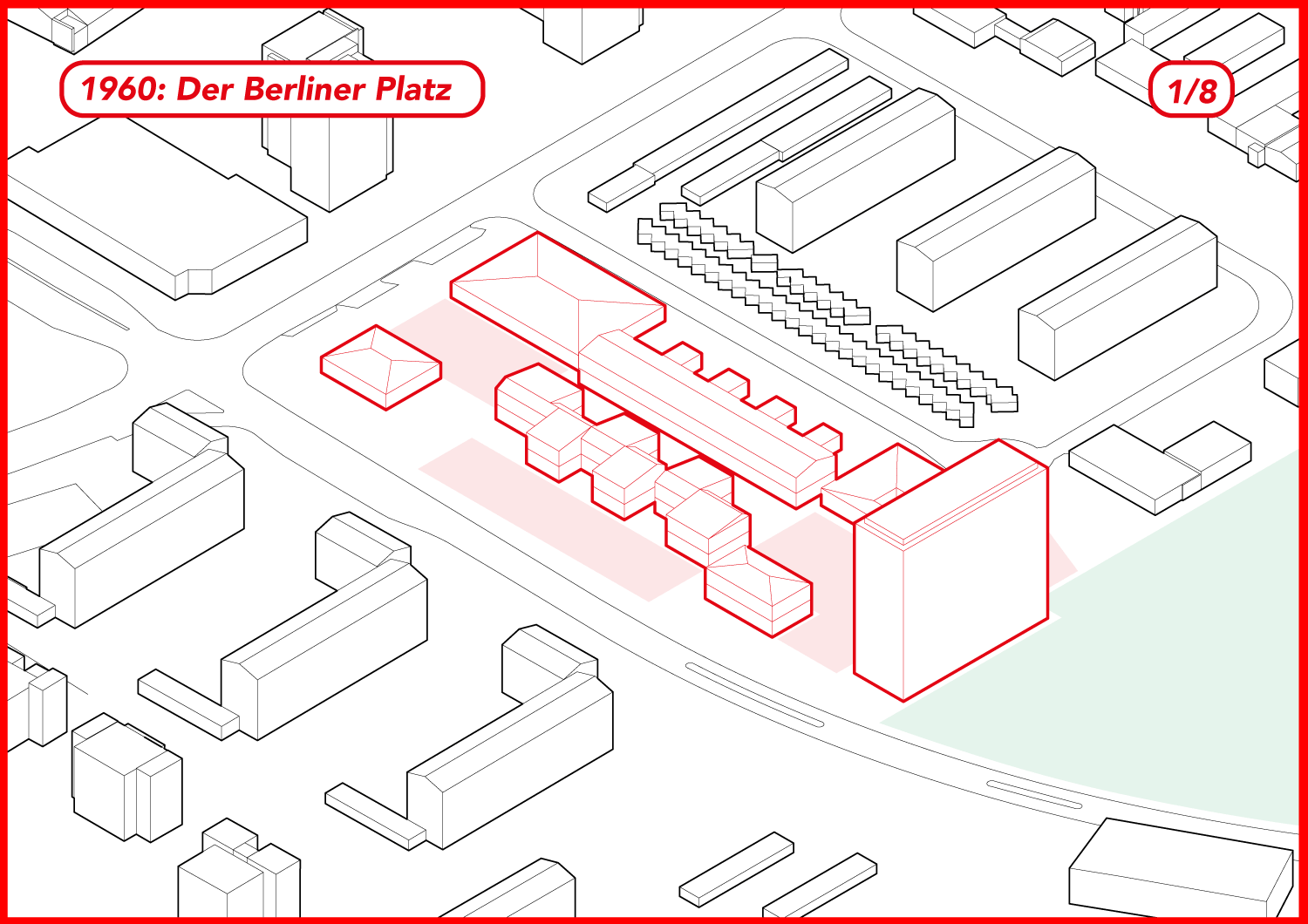
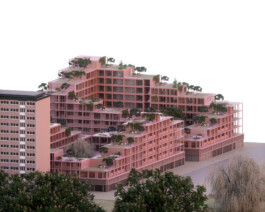
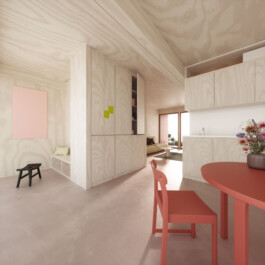
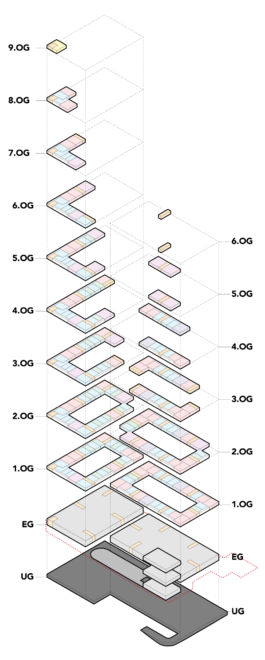
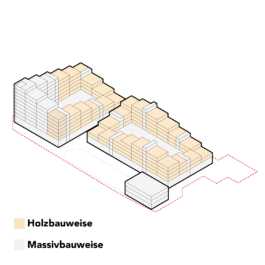
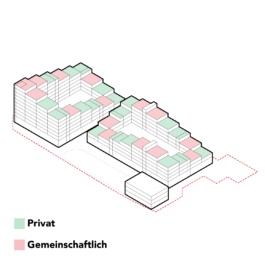
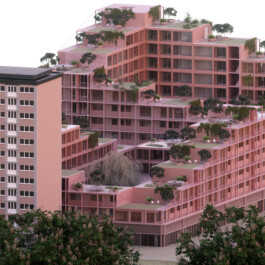
NEUER BERLINER PLATZ
After its construction in 1962, Berliner Platz – located in Hohenhorst, a neighbourhood on the north-eastern edge of Hamburg – successfully combined retail and public space. Today, it has turned into a deserted shopping mall characterized by thresholds and barriers. Where has Berliner Platz gone?
Our design for Neuer Berliner Platz aims to make Berliner Platz an extroverted place again, inverting the existing introverted structure into an open and outward-facing group ensemble of buildings. Neuer Berliner Platz consist of three building volumes: Two apartment blocks and a small gatehouse with public uses.
The terraced form of the apartment blocks adapts to the crucial parameters of the urban context: neighbouring building heights, noise pollution, optimized lighting and visual relationships shape pragmatic yet striking buildings. The main retail spaces are accommodated on the ground floor of the two large structures. The above housing units are conceived as wooden modular construction, which are accessed by inserted cores and encompassed by a filigree reinforced concrete construction in which the apartments' winter gardens are housed. The roof terraces are either allocated to individual apartments or, if attached to one of the staircases, serve as communal areas for the residents, offering panoramic views of the surrounding green areas.
Neuer Berliner Platz imagines an optimistic new beginning for the neighbourhood, restoring Berliner Platz as the heart of Hohenhorst.
Location: Hamburg-Jenfeld
Status: Competition, 3. Prize
Year: 2020
Program: Retail, Housing
Role: Design
Team: Hans von Bülow, Julian Meisen, Cornelius Voss, Lukas Veltrusky, Viktoria Bruns, Kawalpreet Singh, Felix Dechert
Partner: Heine Architekten, WES Landschaftsarchitektur

