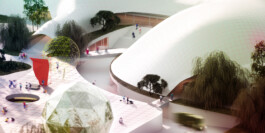
MULTI →
MULTI — the conversion of Frei Otto’s multi-hall in Mannheim — creates not only a new architecture, but also a new cultural institution. As an institution, MULTI overcomes disciplinary boundaries and creates a place that ideally has something to offer for everyone. As a building, MULTI complements the openness of Frei Otto’s architecture with a subtle element: Multigrid — an infrastructure surface. Temporary and mobile rooms can be supplied with electricity, heat and water via numerous connections in the Multigrid and used almost like permanent architectures. Like Mannheim’s famous square city, Multigrid thus becomes an urban layout. So that MULTI can be operated all year round, additional thermal rooms are provided underground: a large event room, offices, restaurants and storage rooms.
Location: Mannheim-Herzogenried
Status: Competition entry
Year: 2019
Program: Mixed Use, Culture
Role: Design
Team: Hans von Bülow, Julian Meisen, Cornelius Voss
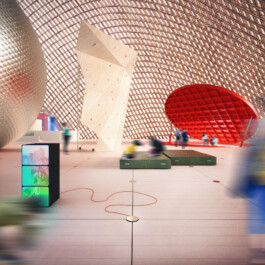
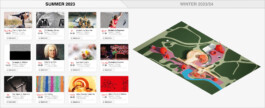
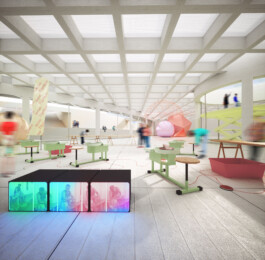
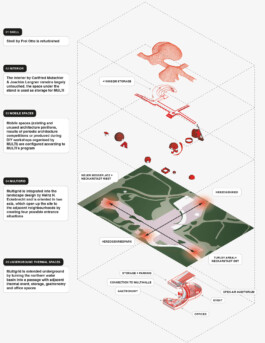
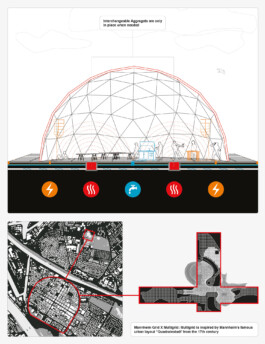

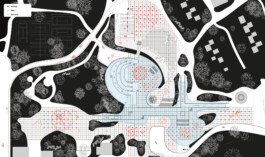
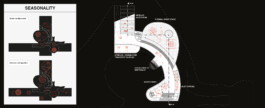
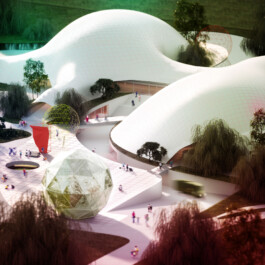
MULTI
MULTI — the conversion of Frei Otto’s multi-hall in Mannheim — creates not only a new architecture, but also a new cultural institution. As an institution, MULTI overcomes disciplinary boundaries and creates a place that ideally has something to offer for everyone. As a building, MULTI complements the openness of Frei Otto’s architecture with a subtle element: Multigrid — an infrastructure surface. Temporary and mobile rooms can be supplied with electricity, heat and water via numerous connections in the Multigrid and used almost like permanent architectures. Like Mannheim’s famous square city, Multigrid thus becomes an urban layout. So that MULTI can be operated all year round, additional thermal rooms are provided underground: a large event room, offices, restaurants and storage rooms.
Location: Mannheim-Herzogenried
Status: Competition entry
Year: 2019
Program: Mixed Use, Culture
Role: Design
Team: Hans von Bülow, Julian Meisen, Cornelius Voss







