LIGHTYWOOD
Location: Hamburg-Harburg
Status: Competition, 1st Prize
Year: 2019
Program: Office
Role: Design
Team: Hans von Bülow, Julian Meisen, Cornelius Voss
Partner: Heine Architekten
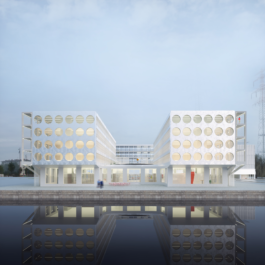
Our proposal for the Lightywood competition serves as the entrance building to Hamburg-Harburg’s Schlossinsel – the former center of Harburg, which has turned into an industrial harbor over the years. Currently, Schlossinsel undergoes a radical transformation, becoming a hub for light and service industries. Built as a reinforced concrete structure, the ground floor creates a solid base for the upper floors' modular timber construction, which not only enables enormous precision, cost-secure construction and a high spatial and ecological quality, but also serves as a metaphorical reference to the container-based logistics of port facilities.
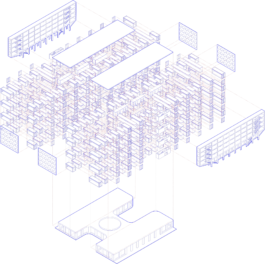
The ground floor can open up on all sides, fulfilling the function of a social meeting point for the emerging community on Harburg’s Schlossinsel. Due to its generous ceiling height, it allows two-storey installations, creating attractive galleries, which can be used as co-working zones.
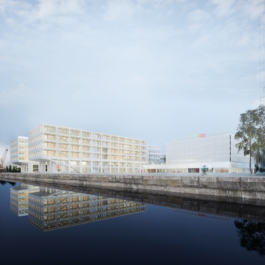
The upper floors allow flexible office configurations accessed via a spacious outdoor walkway, creating visual connections with the surrounding open spaces. The facades are clad with zinc sheets. Round windows facing south underline the building’s striking urban figure while relating to its maritime context.
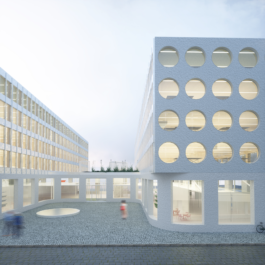
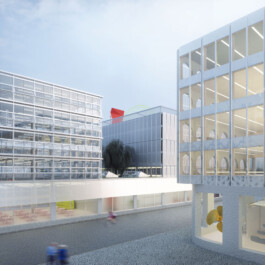
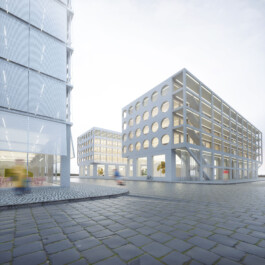
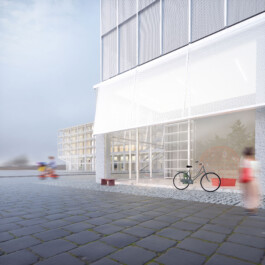
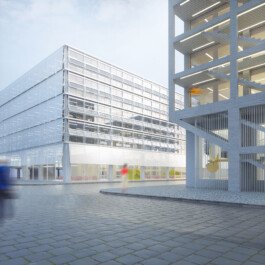
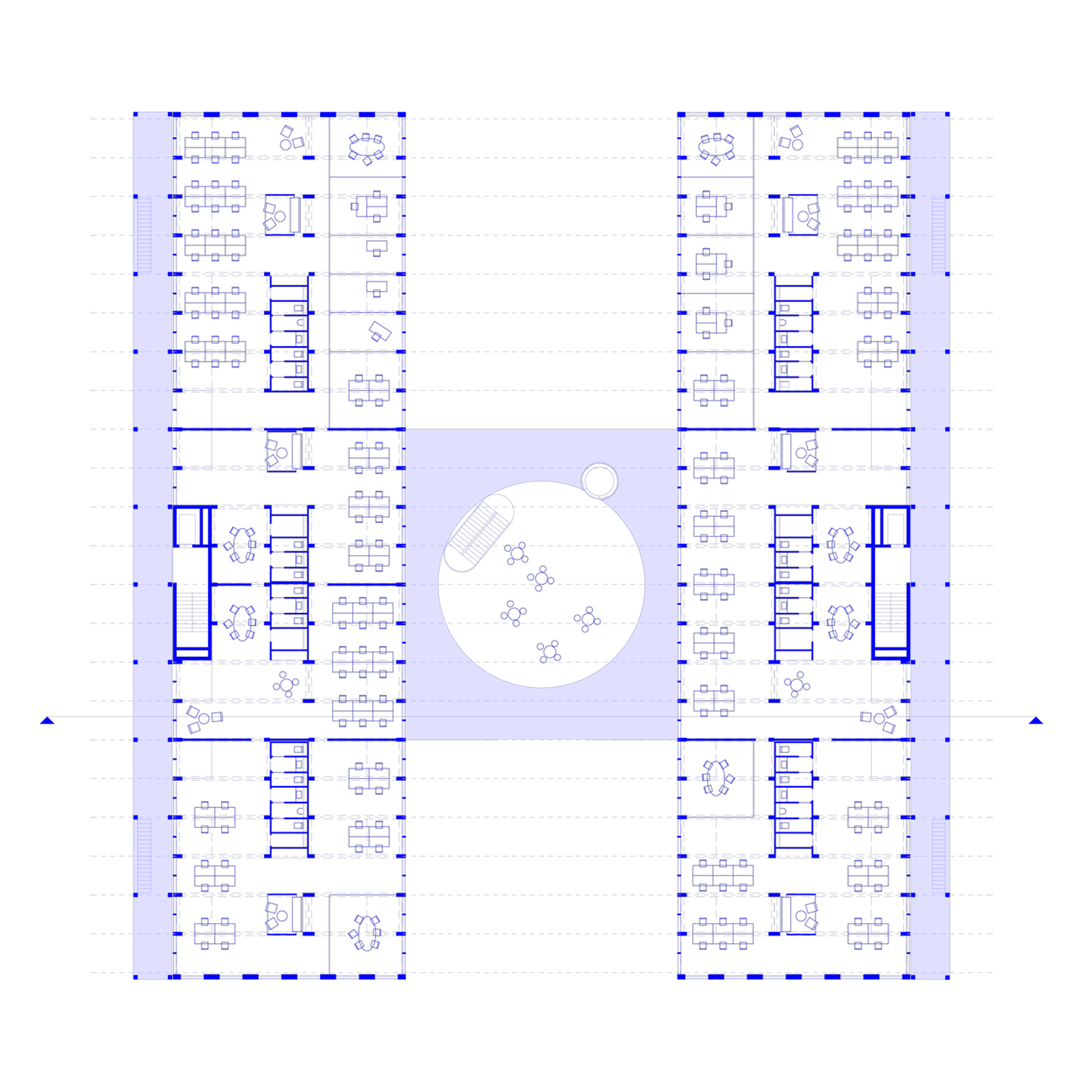

LIGHTYWOOD
Location: Hamburg-Harburg
Status: Competition, 1st Prize
Year: 2019
Program: Office
Role: Design
Team: Hans von Bülow, Julian Meisen, Cornelius Voss
Partner: Heine Architekten
Our proposal for the Lightywood competition serves as the entrance building to Hamburg-Harburg’s Schlossinsel – the former center of Harburg, which has turned into an industrial harbor over the years. Currently, Schlossinsel undergoes a radical transformation, becoming a hub for light and service industries. Built as a reinforced concrete structure, the ground floor creates a solid base for the upper floors' modular timber construction, which not only enables enormous precision, cost-secure construction and a high spatial and ecological quality, but also serves as a metaphorical reference to the container-based logistics of port facilities.

The ground floor can open up on all sides, fulfilling the function of a social meeting point for the emerging community on Harburg’s Schlossinsel. Due to its generous ceiling height, it allows two-storey installations, creating attractive galleries, which can be used as co-working zones.

The upper floors allow flexible office configurations accessed via a spacious outdoor walkway, creating visual connections with the surrounding open spaces. The facades are clad with zinc sheets. Round windows facing south underline the building’s striking urban figure while relating to its maritime context.





