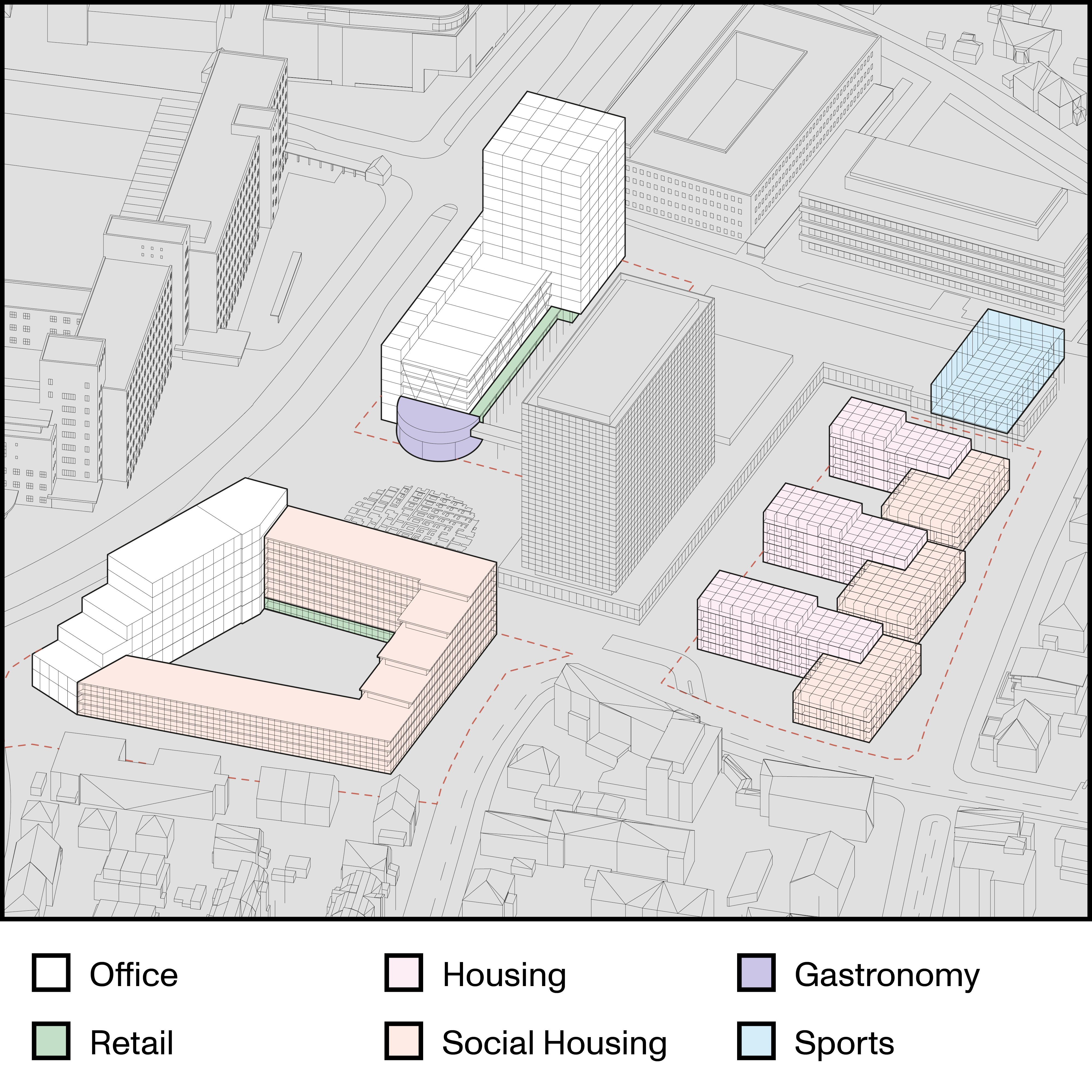ERLANGEN MITTE
Location: Erlangen, Germany
Status: Competition
Year: 2022
Program: Office, Retail, Housing
Area: 45.000m²
Role: Design
Team: Hans von Bülow, Julian Meisen, Cornelius Voss, Brit Austermühl, Miao Zhou, Barbara Salazar
Partner: schneider+schumacher, SassGlässer Landschaftsarchitektur
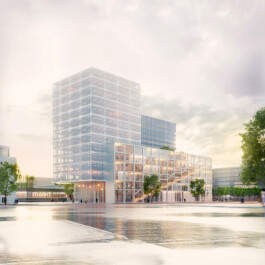
A competition has been launched to redevelop the site of Siemens' former headquarter in Erlangen. Office and residential uses are planned on three building plots arranged around the so-called Blaues Hochhaus (blue high rise) and Roter Platz (red square) in the centre of the site. The neighbouring former Siemens headquarters, called Himbeerpalast (Raspberry Palace) because of its bright red colour, and a building from the 1980s in the south of the site, known as the Elefantentreppe (elephant staircase), are also characteristic of the project.
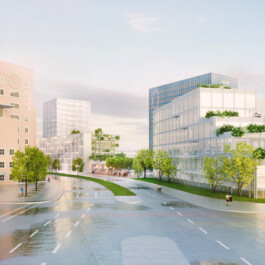
The urban design envisions a new office building in the northwest of the site, a new residential quarter in the east and the partial preservation of the Elefantentreppe building in the south, which will be extended in order to accommodate additional residential space.
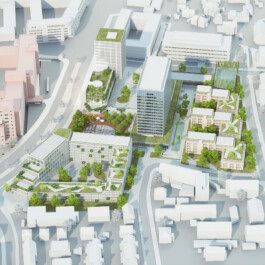
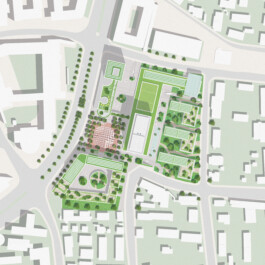
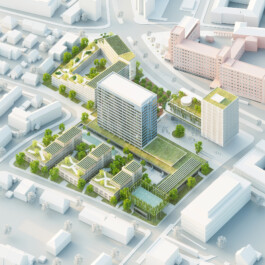
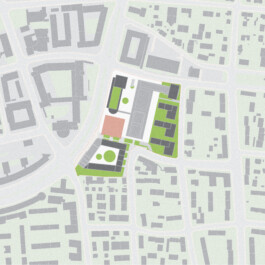
The new office solitaire in the north-west, conceived as a timber hybrid construction, shapes its urban development on all sides: While it enters into dialogue with the Himbeerpalast in the west, with its open double façade containing new work typologies and representative cascade staircase, it marks the northern entrance to the area with a new high rise on its northwest corner. Its southern end is interlocked with a rotunda for a gastronomic use of the adjacent Roter Platz and in the east, arcades and green facades enhance a newly created public space.
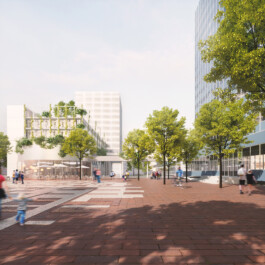
The residential development in timber construction in the east mediates between the extreme height difference between the Blaues Hochhaus and the adjacent residential area with a typological combination of slab and solitaire.
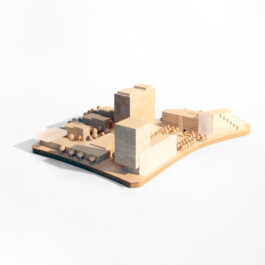
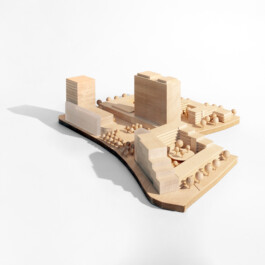
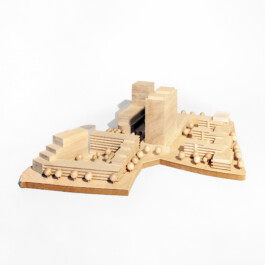
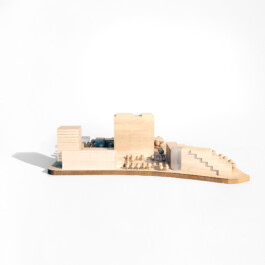
The partial preservation of the elephant staircase not only utilises the grey energy of the existing building, but also its mediating quality between the neighbouring commercial buildings and the adjacent residential area. The additional three wings for residential use continue the original urban figure of the Elefantentreppe while optimizing its exposure to light and air.
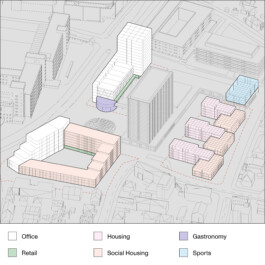

ERLANGEN MITTE
Location: Erlangen, Germany
Status: Competition
Year: 2022
Program: Office, Retail, Housing
Area: 45.000m²
Role: Design
Team: Hans von Bülow, Julian Meisen, Cornelius Voss, Brit Austermühl, Miao Zhou, Barbara Salazar
Partner: schneider+schumacher, SassGlässer Landschaftsarchitektur
A competition has been launched to redevelop the site of Siemens' former headquarter in Erlangen. Office and residential uses are planned on three building plots arranged around the so-called Blaues Hochhaus (blue high rise) and Roter Platz (red square) in the centre of the site. The neighbouring former Siemens headquarters, called Himbeerpalast (Raspberry Palace) because of its bright red colour, and a building from the 1980s in the south of the site, known as the Elefantentreppe (elephant staircase), are also characteristic of the project.

The urban design envisions a new office building in the northwest of the site, a new residential quarter in the east and the partial preservation of the Elefantentreppe building in the south, which will be extended in order to accommodate additional residential space.




The new office solitaire in the north-west, conceived as a timber hybrid construction, shapes its urban development on all sides: While it enters into dialogue with the Himbeerpalast in the west, with its open double façade containing new work typologies and representative cascade staircase, it marks the northern entrance to the area with a new high rise on its northwest corner. Its southern end is interlocked with a rotunda for a gastronomic use of the adjacent Roter Platz and in the east, arcades and green facades enhance a newly created public space.

The residential development in timber construction in the east mediates between the extreme height difference between the Blaues Hochhaus and the adjacent residential area with a typological combination of slab and solitaire.




The partial preservation of the elephant staircase not only utilises the grey energy of the existing building, but also its mediating quality between the neighbouring commercial buildings and the adjacent residential area. The additional three wings for residential use continue the original urban figure of the Elefantentreppe while optimizing its exposure to light and air.
