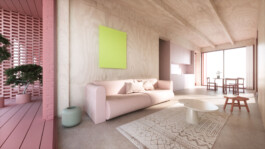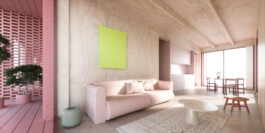
MESTERKAMP HOUSING TYPE →
Mesterkamp Housing Type is conceived as a five-story residential building in Hamburg-Barmbek. It forms the western entrance of the future Mesterkamp residential district the former Barmbek-Süd bus depot. A hybrid is hidden behind the striking shape of MOSYS II: From the outside, the colour and material suggest a typical Hamburg brick architecture, however its construction is actually based on a systematized timber construction. The building is based on a rigid grid of wooden modules. Through this basic structure many different types of apartments can be configured, making the house the future home of highly diverse group of inhabitants.
Location: Hamburg-Barmbek
Status: Konzeptverfahren
Year: 2019
Program: Housing
Role: Initiative, Design
Team: Hans von Bülow, Julian Meisen, Cornelius Voss
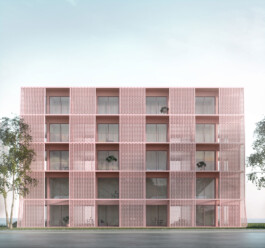

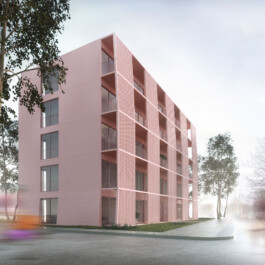
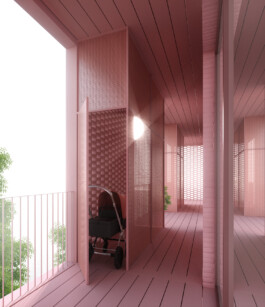
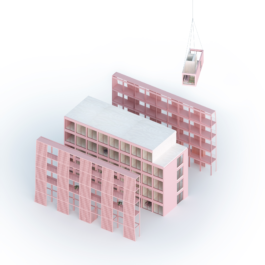
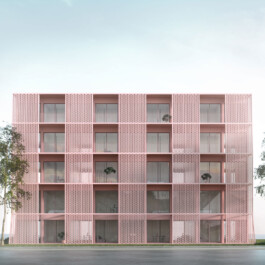
MESTERKAMP HOUSING TYPE
Mesterkamp Housing Type is conceived as a five-story residential building in Hamburg-Barmbek. It forms the western entrance of the future Mesterkamp residential district the former Barmbek-Süd bus depot. A hybrid is hidden behind the striking shape of MOSYS II: From the outside, the colour and material suggest a typical Hamburg brick architecture, however its construction is actually based on a systematized timber construction. The building is based on a rigid grid of wooden modules. Through this basic structure many different types of apartments can be configured, making the house the future home of highly diverse group of inhabitants.
Location: Hamburg-Barmbek
Status: Konzeptverfahren
Year: 2019
Program: Housing
Role: Initiative, Design
Team: Hans von Bülow, Julian Meisen, Cornelius Voss
