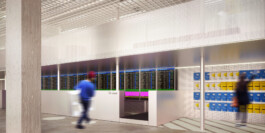
TERMINAL →
Terminal is a study for a new conference center for Quadriga Media GmbH. It is located inside the base zone of a residential and commercial building in Berlin-Mitte, which was built as part of the redesign of Leipziger Strasse – one of the GDR's major urban development projects. Every year, several thousand congress visitors from all over Europe travel to Berlin in order to attend Quadriga conferences. This is where the concept comes in: Based on the spatial organization and aesthetics of airports, the design creates a unique space by combining spatial typologies connected to travel, education and public uses. While the seminar and conference rooms on the upper level serve the needs of the conference center, various public uses on the ground floor are designed to activate the neighborhood.
Location: Berlin-Mitte
Status: Study
Client: Quadriga Media GmbH
Year: 2019
Program: Office, Conference
Role: Design, Art Direction
Team: Hans von Bülow, Julian Meisen, Cornelius Voss
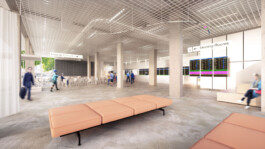
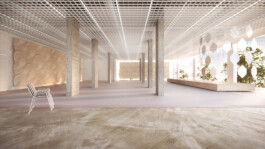
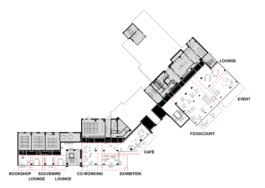
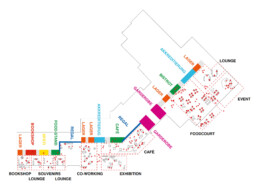
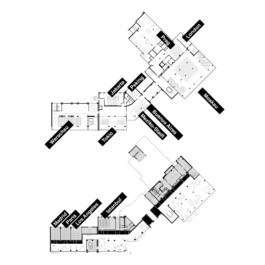
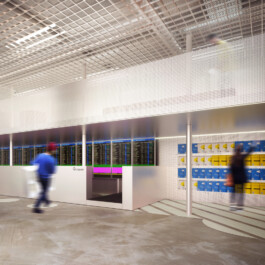
TERMINAL
Terminal is a study for a new conference center for Quadriga Media GmbH. It is located inside the base zone of a residential and commercial building in Berlin-Mitte, which was built as part of the redesign of Leipziger Strasse – one of the GDR's major urban development projects. Every year, several thousand congress visitors from all over Europe travel to Berlin in order to attend Quadriga conferences. This is where the concept comes in: Based on the spatial organization and aesthetics of airports, the design creates a unique space by combining spatial typologies connected to travel, education and public uses. While the seminar and conference rooms on the upper level serve the needs of the conference center, various public uses on the ground floor are designed to activate the neighborhood.
Location: Berlin-Mitte
Status: Study
Client: Quadriga Media GmbH
Year: 2019
Program: Office, Conference
Role: Design, Art Direction
Team: Hans von Bülow, Julian Meisen, Cornelius Voss




