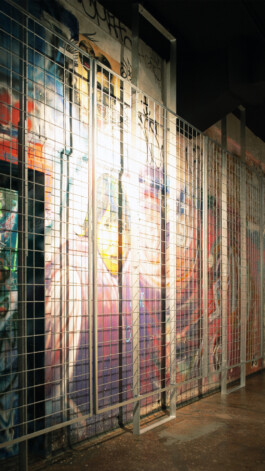System Wall
Location: Berlin-Mitte
Status: Realized
Client: Fotografiska
Year: 2024
Program: Exhibition
Role: Design
Team: Hans von Bülow, Julian Meisen, Cornelius Voss
Construction: StudioLivius
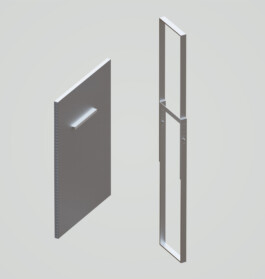
System Wall has been designed for the photography museum Fotografiska, located inside the listed Tacheles building in Berlin-Mitte. The client’s wish to use a spacious corridor as an additional exhibition space presented a unique challenge: How to create new exhibition walls within a narrow space that features listed graffiti, which must remain visible.
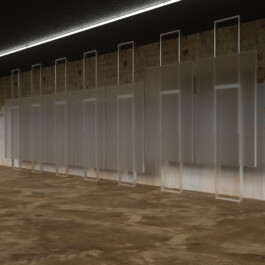
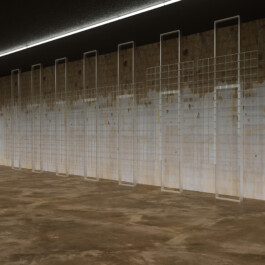
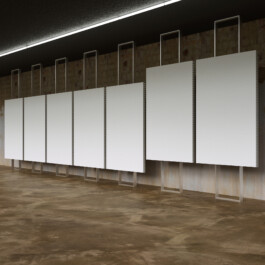
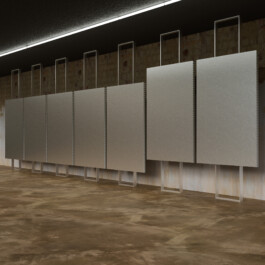
System Wall is designed to facilitate exhibition walls in any context with specific requirements regarding dimensions, material, and adaptability. Consisting of an adjustable steel frame and a wall panel element, System Wall allows for maximum adaptation with minimal construction complexity. Its wall panels can be made from any material that complies with the relevant fire regulations. The system is prefabricated and only requires on-site installation, with components that fit into elevators and through doors.
For the Tacheles building, System Wall was realized with metal mesh panels, allowing the listed graffiti to remain visible.
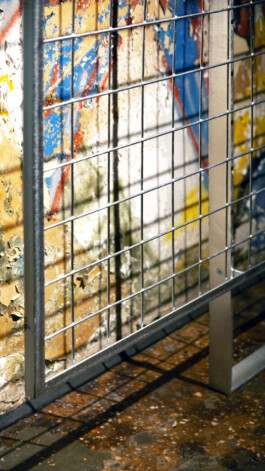
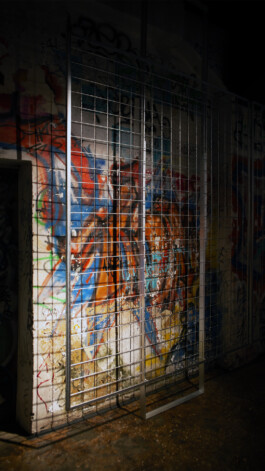
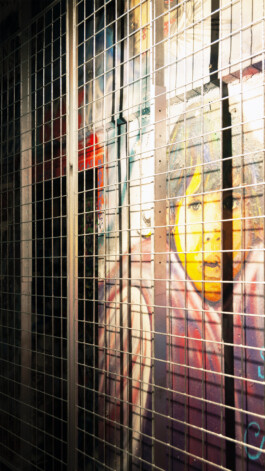
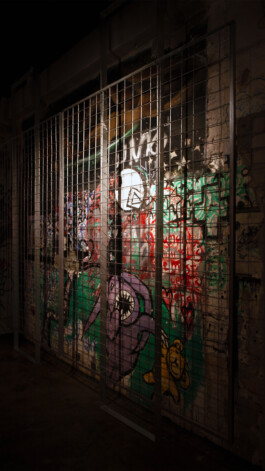

System Wall
Location: Berlin-Mitte
Status: Realized
Client: Fotografiska
Year: 2024
Program: Exhibition
Role: Design
Team: Hans von Bülow, Julian Meisen, Cornelius Voss
Construction: StudioLivius
System Wall has been designed for the photography museum Fotografiska, located inside the listed Tacheles building in Berlin-Mitte. The client’s wish to use a spacious corridor as an additional exhibition space presented a unique challenge: How to create new exhibition walls within a narrow space that features listed graffiti, which must remain visible.




System Wall is designed to facilitate exhibition walls in any context with specific requirements regarding dimensions, material, and adaptability. Consisting of an adjustable steel frame and a wall panel element, System Wall allows for maximum adaptation with minimal construction complexity. Its wall panels can be made from any material that complies with the relevant fire regulations. The system is prefabricated and only requires on-site installation, with components that fit into elevators and through doors.
For the Tacheles building, System Wall was realized with metal mesh panels, allowing the listed graffiti to remain visible.
